ENM1102 Manual Sketching Task Answers
| Task Number | 1 |
| Task Title |
Manual Sketching: Sketching views (blocking, locating centres); Dimensioning; Lettering; and Sections |
| Task Scale | 1:1 as per the scale / size in the images |
| Task Sheet Release | Week5 0830 (AWST which is GMT+8), Monday 22.March |
| Lodgements open (start) | Week5 1230 (AWST), Monday 22.March |
| Lodgements close (due) | Week6 1230 (AWST), Monday 29.March |
| Time-sensitive Assessment? | Yes. Zero will be awarded for missing or late submissions |
|
Notes - Online (off- |
There will be no option to resubmit this assessment if the due |
|
Notes - Enrolled On- (Joondalup) | Those who miss a lab are normally not afforded a second sitting for the same task unless exceptional (eligible) circumstances can be established. Students who arrive late to the lab are afforded no extra time. Students who miss the on-campus (Joondalup) lab slot but have documented evidence (e.g, a medical certificate showing the student was unfit on the day of the lab), these maybe considered subject to the details noted in the Unit Plan: section Assessment information – Absence from Drawing tasks (manual sketching, CAD). |
| Resources Provided | On-campus (Joondalup)*: Grid paper provided in the lab. Online (off-campus)*: PDF of grid paper (access via Blackboard, download, print). * Alternatively, the task can be completed on plain paper preferred. |
| Resources you Will Provide | Two sheets of A4 grid paper. Complete hand drawings on a single side of each sheet (not double sided). Lodge this work as a single PDF file (scan). Ensure each A4 sheet appears as full-scale (100%, do not zoom in or out when scanning). This means grids lines for 1cm when converted to PDF must reproduce that size when printed (tasks for online students will be printed by staff for marking). |
|
Lodgement |
Enrolment Mode - Online (Off-campus): Lodge via the Blackboard site for ENM1102 and as per the details below |
Important notes for the completion of this assessment
1. To be graded for this task, you must do all the following:
- Firstly, complete your hand sketches as per the instructions given;
- Second, convert the drawing sheets into a single PDF file featuring multiple pages (not multiple PDF files, multiple JPEG’s or other image file formats); and
- Thirdly, access the Blackboard site transfer your answers to the online form (accessible inside Blackboard) which will allow your work to be graded.
2. It is also advisable that you should.
- Thirdly, retain the softcopy (original file) until the end of this semester in the event you wish to query any of the marks given or seek feedback on your solutions.

Notes for online completion:
Question - How do I name my file when submitted? Answer - Use the following format:
StudentFirstNameInitialFollowedByStudentCompleteSurname_StudentID_TaskName&Nu mber.pdf
Example: YAl-Abdeli_12345678_DrawingTask1.pdf
Question - How do I save the answer for a specific question?
Answer - You click ‘Save Answer” against the individual question(s). This merely saves your answer on the system, but it does not lodge that answer for marking. When you click “Save and Submit” you will lodge the entire assessment and it cannot be altered any further. There is only one opportunity to “Save and Submit”.

Question - Can I do continuous or interrupted completion?
Answer - The entire assessment does not have to be completed in one sitting. However, it does need to be saved and submitted by the due date/time. See the first page of this assessment for dates/times. To exit after saving your work (but not saving and submitting), simply close the browser window.
Question - Can I have multiple attempts online?
Answer - Provided you do not click “Save and Submit”, you can go back and alter the saved answers. However, once you click “Save and Submit”, your answers are locked in and cannot be redone. So, there is only one attempt to this assessment.
Question - How do I lodge my submission before the due date/time?
Answer - You click “Save and Submit”. You should plan to lodge at least 24hrs before the due or expiry time to ensure you are not affected by Blackboard site outages etc.
Confirming the Lodgement Once You “Save and Submit”
- When you submit and save your assessment (Blackboard names each of these a “Test”), you will receive a message similar to the one below.
- Your message should state Test saved and submitted, and detail the start time, submission time and time used. If you select OK to review results, you will not see your test score, as it is being withheld until after the grades have been moderated.
- In My Grades, you should also see confirmation of your test completion, with a message similar to this:
- Test scores will be made available when announced in your unit.
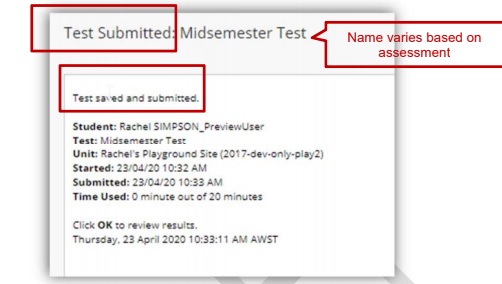
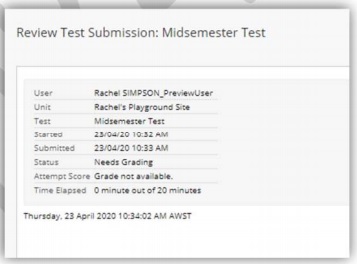
Skills Practiced
This task will allow you to practice and develop several manual sketching skills.
(1) Sketching (freehand) drawings on grid paper
- For techniques, refer to the topics of hand sketching (Chp3 – Giesecke), orthogonal projection (Chp6 – Boundy), and sections. Access via the Reading List.
- Maintaining aspect ratio’s (relative proportions) for shape
- Initially, generating feint construction lines to define dominant features by using ‘blocking’
- Locating centres of circles and arcs using centrelines
- Adding the outlines of centres, arcs and other features
- Subsequently, thickening-in (or darkening) feint construction lines to complete a sketch
- Demonstrating cleanliness and neatness of sketching sheets
(2) Adding (freehand) dimensioning to drawings on grid paper
- For techniques, refer to the topic of dimensioning
- Inserting projection lines
- Inserting dimension lines
- Applying arrow heads at appropriate proportions (3:1, length: width)
- Filling-in (closed) arrow heads
- Applying dimensions (type: aligned) to linear and curved/circular/arc elements
- Applying (approximate) measurement values
(3) Adding (freehand) lettering on grid paper
- For techniques, refer to the topic of lettering (Sec1.3 - Boundy). Access via the Reading L
- Practicing character form, height and spacing on grid paper
ENM1102 Manual Sketching Task Answers
- You do not need to add a drawing frame or title block.
- You will be assessed for completeness and correctness of the sketching made, the overall quality of the lines and (drawing) cleanliness of the sheets.
- You will be assessed for completeness and correctness of the sketching made, the overall quality of the lines and (drawing) cleanliness of the sheets. You are responsible for ensuring the quality of the scan provided (in the PDF) reflects the task requirements.
- If scanning your drawings and then converting them to PDF, ensure the PDF includes only two
- If a drawing is done on a sheet of paper in landscape orientation, it must also be scanned and oriented in the file lodged in the same orientation. The same applies where the drawing is done on a sheet of paper in portrait orientation.
- This assessment includes two sections: Section A, Section
- Section A and Section B may vary based on enrolment mode and lab group.
- Completing the wrong requirements (i.e., not the correct enrolment mode or lab group) attracts a zero mark with the work not assessed (no feedback given).
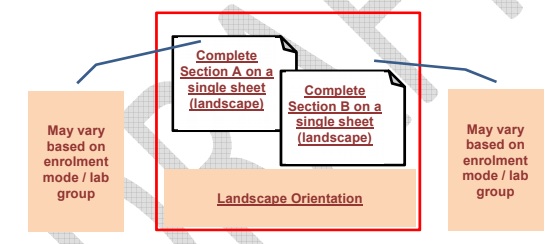
Tools / Instruments / Techniques
- Tasks are to be attempted using freehand sketching with (traditional, graphite or mechanical) pencils.
- No drawing templates, stencils, rulers or other drawing aids are to be used in scribing lines.
- You can however use:
- a ruler to self-check line weights (i.e., how many 0.5mm lines can you fit between two graduations on a ruler) and proportions (dashes, gaps)
- a protractor to check angles
Completing the Task
- Lines
- Do not show hidden detail
- Show external detail (use continuous thick lines)
- Show centrelines where applicable (thin chain lines)
- Show hatching lines
- Show dimensioning where applicable
- Show all (feint) construction / projection lines
- Draw the parts as close as possible to 1:1 scale on the grid paper.
- The size of parts is indicated by the ruler shown in the images. Use this to enlarge / reduce the parts as they should appear (1:1) on the paper.
- The following may vary between the different enrolment / lab groups (ensure you identify the particulars that apply to you).
- Part 1 and Part 2
- The scale (size of ruler in the images relative to the parts)
- The location of sections.
- Use the ruler shown (in images) and the grid (PDF paper) to help size the parts.
- Part 1 and Part 2 images may have been zoomed in / out and maybe larger / smaller than the real part (i.e., do not size the parts by measuring their features using a physical ruler with you, rather use the ruler shown in the images to assist with estimating the size of features).
- The image for Part 1 and Part 2 may have not been taken / shown at the appropriate angles for a one-view draw As such, you may need to spatially reorient the parts (off paper, i.e., “in your imagination”) before starting to draw.
- Ensure the front and right sectional views are positioned on the same (single) paper in a manner that reflects third-angle orthogonal projections (i.e., their alignment and position to each other).
- For scribing numbers and letters, (if you want, optional) draw two (freehand, thin) horizontal lines which are spaced apart by the same distance needed for character heights (Table 1.2 – Boundy). Alternatively (optional), use the grid paper spacings to assist (instead of two horizontal lines). Take note of lettering styles, sizes, and consistency.
Section A - Sketching (freehand) views and sections on grid paper
(A.1) Part 1: Provide a front view
- Completeness and correctness of detail
- Identification for the location and viewing direction of sections
- Use of centrelines and denoting radii centres single sheet
- Line type, quality, weight, and drawing neatness
[15% of max marks]
(A.2) Part 1 Provide a right sectional view (passing through the sectioning plane designated X-X, with viewing direction as indicated by the arrows)
- Completeness and correctness of detail
- Line type, quality, weight, and drawing neatness
[15% of max marks]
(A.3) Part 1 Provide dimensioning for this part (any dimension for a feature should feature once only, but you are free to show spread the dimensioning between the front views and sectional views, provided you capture all dimensions and use correct dimensioning conventions). Take note of:
- Projection lines (weight, straightness, termination)
- Dimension lines (weight, straightness, termination)
- Showing (principal plane aligned) dimensions (all features)
- Applying arrow heads at 3:1 proportions, 3mm long, 1mm wide(consistency, size, termination)
- Using character heights/spacing for general notes, materials lists, dimensions
[10% of max marks]
(A.4) Part 1 Write (in UPPERCASE lettering and using character heights/spacing for subtitles, headings, view and section designations) on a single row the labels shown below. These should appear under each of the one-view drawings.
Include the following text:
- Under each front view “FRONT VIEW OF PART 1”
- Under each right sectional view “SECTION X-X”
- Centred on the page (at the bottom, as a single line or two lines one under the other) “APPROXIMATE SCALE 1:1” and “ALL DIMENSIONS IN MILLIMETRES”
[10% of max marks]
Section B - Sketching (freehand) views and sections on grid paper
(B.1) Part 2: Provide a front view
- Completeness and correctness of detail
- Identification for the location and viewing direction of sections
- Use of centrelines and denoting radii centres single sheet o Line type, quality, weight, and drawing neatness
[15% of max marks]
(B.2) Part 2 Provide a right sectional view (passing through the sectioning plane designated Y-Y, with viewing direction as indicated by the arrows)
Completeness and correctness of detail
Line type, quality, weight, and drawing neatness
[15% of max marks]
(B.3) Part 2 Provide dimensioning for this part (any dimension for a feature should feature once only, but you are free to show spread the dimensioning between the front views and sectional views, provided you capture all dimensions and use correct dimensioning conventions). Take note of:
- Projection lines (weight, straightness, termination)
- Dimension lines (weight, straightness, termination)
- Showing (principal plane aligned) dimensions (all features)
- Applying arrow heads at 3:1 proportions, 3mm long, 1mm wide (consistency, size, termination)
- Using character heights/spacing for general notes, materials lists, dimensions
[10% of max marks]
(B.4) Part 2 Write (in UPPERCASE lettering and using character heights/spacing for subtitles, headings, view and section designations) on a single row the labels shown below. These should appear under each of the one-view drawings.
Include the following text:
- Under each front view “FRONT VIEW OF PART 2”
- Under each right sectional view “SECTION Y-Y”
- Centred on the page (at the bottom, as a single line or two lines one under the other) “APPROXIMATE SCALE 1:1” and “ALL DIMENSIONS IN MILLIMETRES”
[10% of max marks]
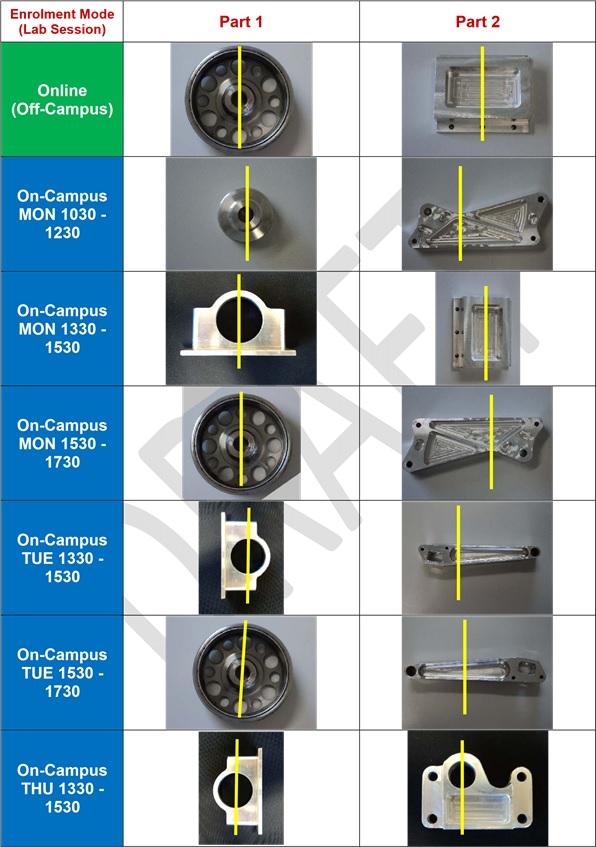
Summary allocation of Part 1 and Part 2 front views and sections to lab groups.
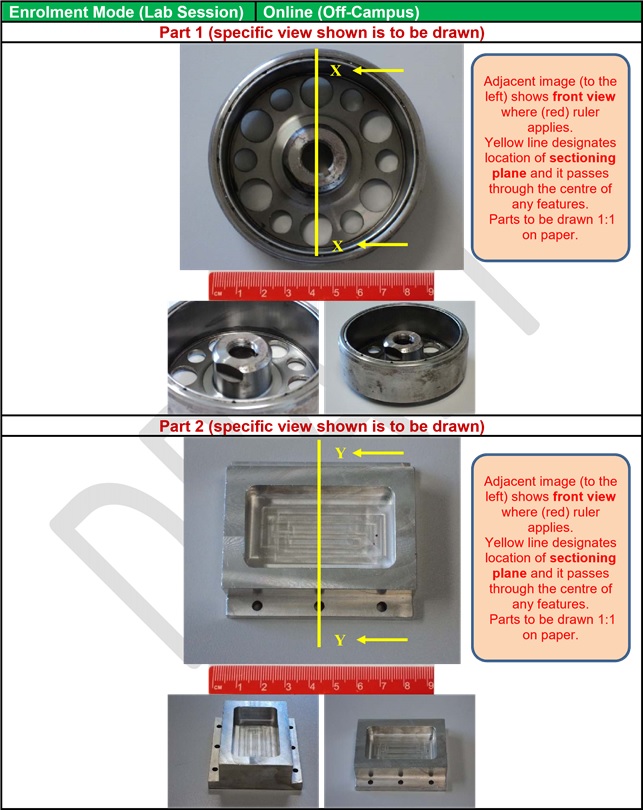
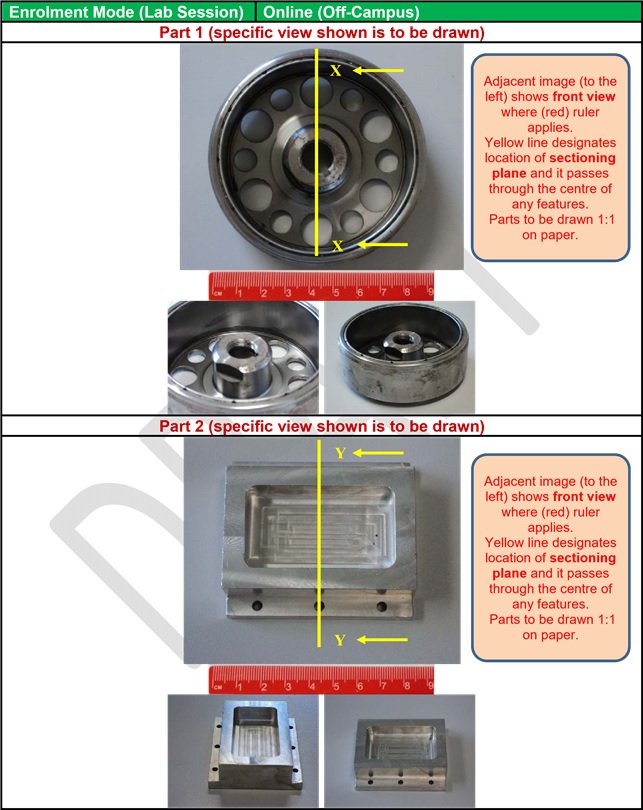
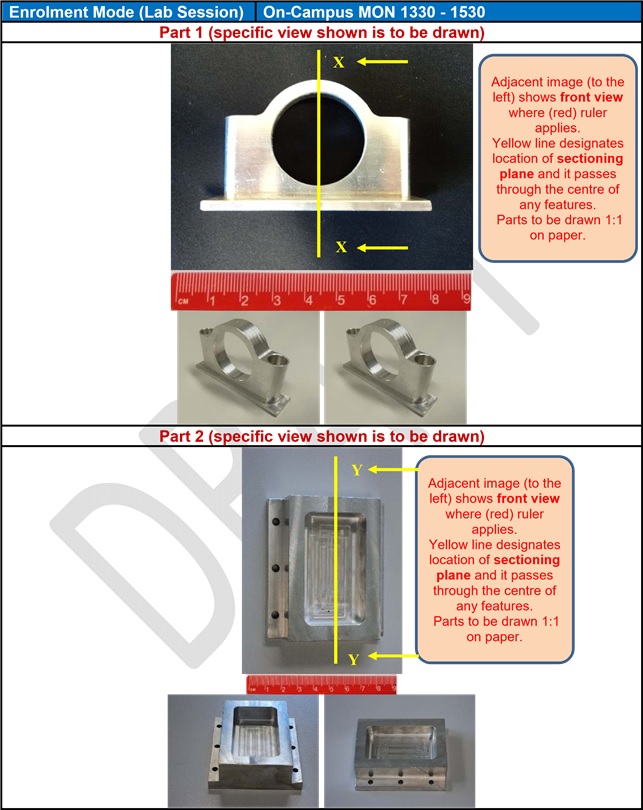
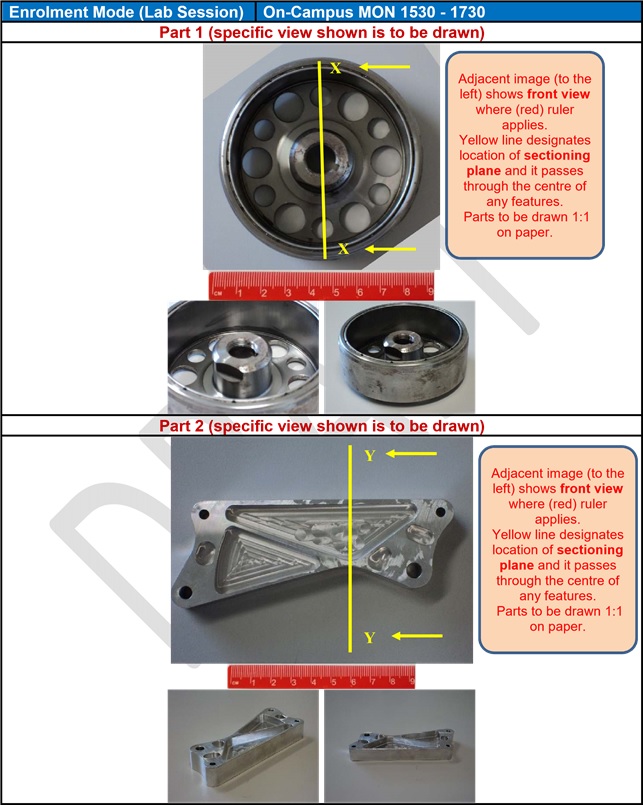
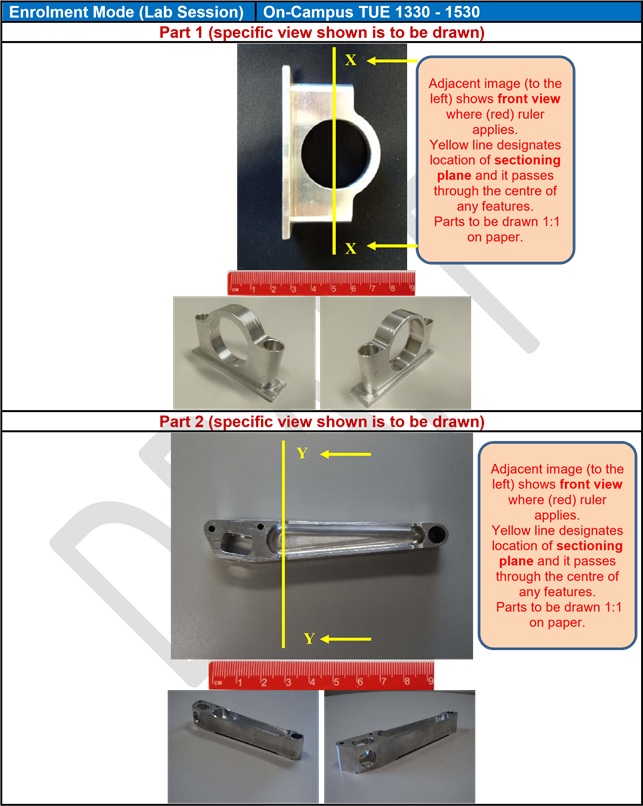
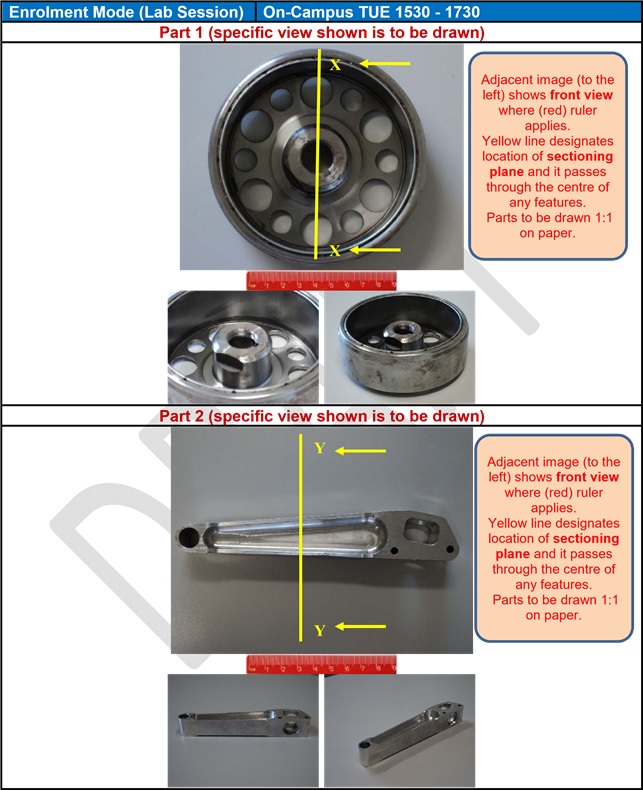
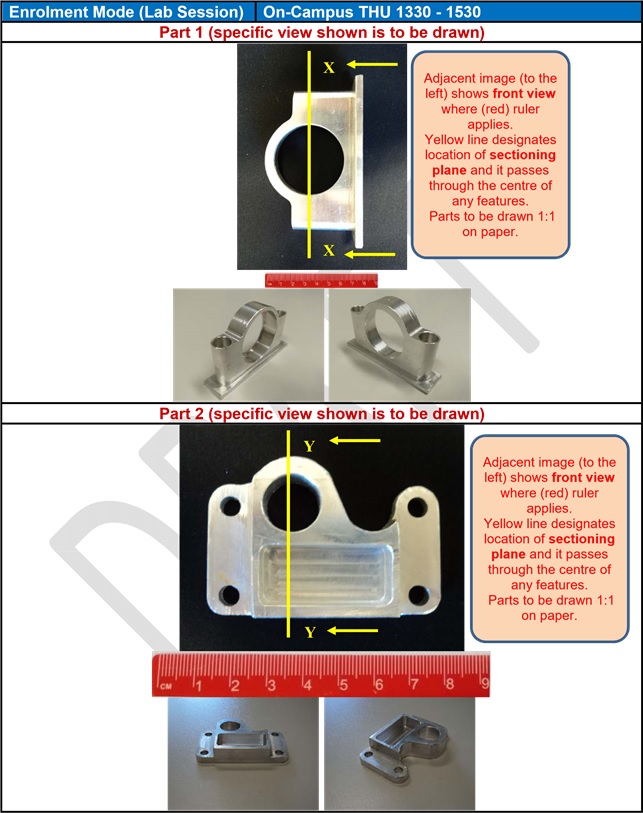
Resources
- 24 x 7 Availability.
- Trained and Certified Experts.
- Deadline Guaranteed.
- Plagiarism Free.
- Privacy Guaranteed.
- Free download.
- Online help for all project.
- Homework Help Services

